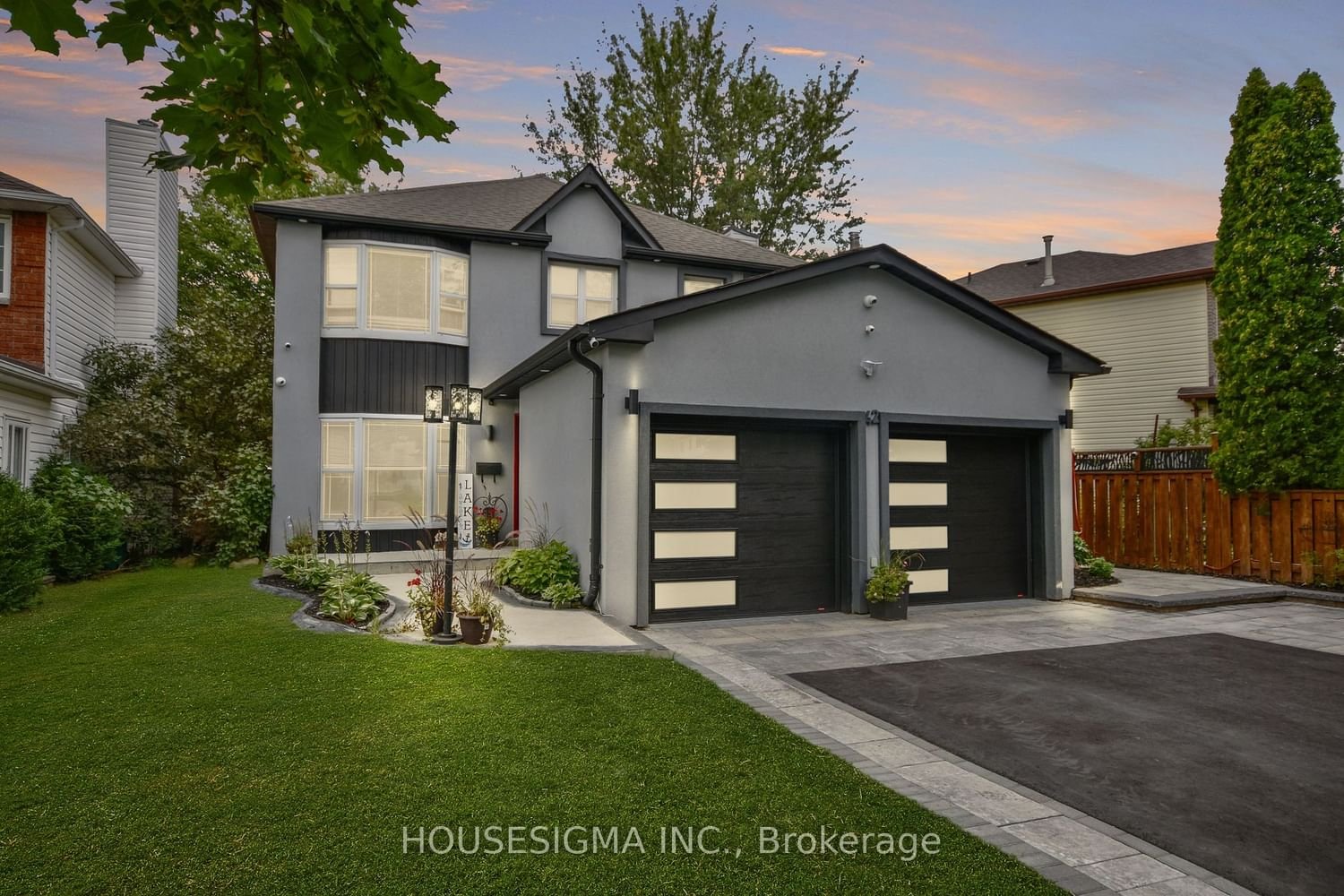$814,900
$***,***
3+1-Bed
4-Bath
2000-2500 Sq. ft
Listed on 3/6/24
Listed by HOUSESIGMA INC.
Check out this 2130sqft+ fully detached home in Barrie! Featuring 3.1 Bedrooms, 3.1 Bathrooms including an ensuite, Stucco facia with second level pot lights, a Fully finished basement with separate entrance perfect for the in-laws, new carpet on the main level stairway and hallway, an Insulated & heated double garage with new stylish doors for the mechanic, a driveway that accommodates 5 vehicles without a sidewalk, interlocking stone entrance walkways, landscaping & a hot tub and more! Conveniently located near schools, local water park and easy commuting access. Don't miss the opportunity to make this exceptional Barrie home yours today.
To view this property's sale price history please sign in or register
| List Date | List Price | Last Status | Sold Date | Sold Price | Days on Market |
|---|---|---|---|---|---|
| XXX | XXX | XXX | XXX | XXX | XXX |
| XXX | XXX | XXX | XXX | XXX | XXX |
| XXX | XXX | XXX | XXX | XXX | XXX |
| XXX | XXX | XXX | XXX | XXX | XXX |
| XXX | XXX | XXX | XXX | XXX | XXX |
| XXX | XXX | XXX | XXX | XXX | XXX |
| XXX | XXX | XXX | XXX | XXX | XXX |
| XXX | XXX | XXX | XXX | XXX | XXX |
| XXX | XXX | XXX | XXX | XXX | XXX |
S8118004
Detached, 2-Storey
2000-2500
6+2
3+1
4
2
Attached
6
31-50
Central Air
Finished, Sep Entrance
Y
Y
N
Stucco/Plaster, Vinyl Siding
Forced Air
Y
$4,130.00 (2023)
< .50 Acres
97.46x49.35 (Feet) - 97.46Ft X 39.06Ft X 98.12Ft X 49.35Ft
